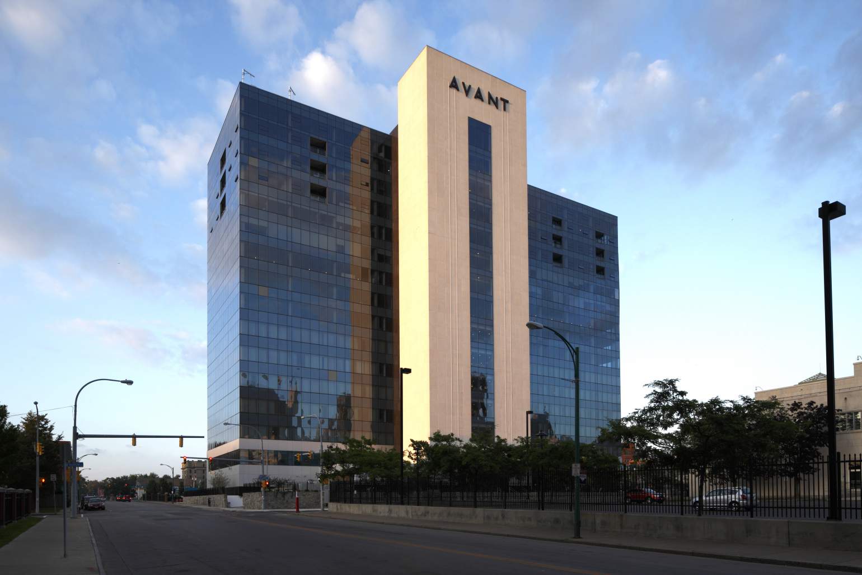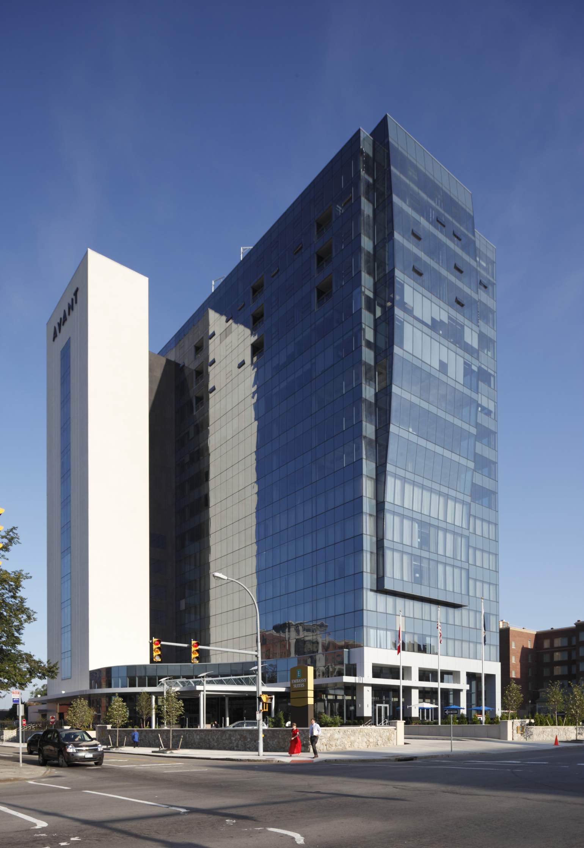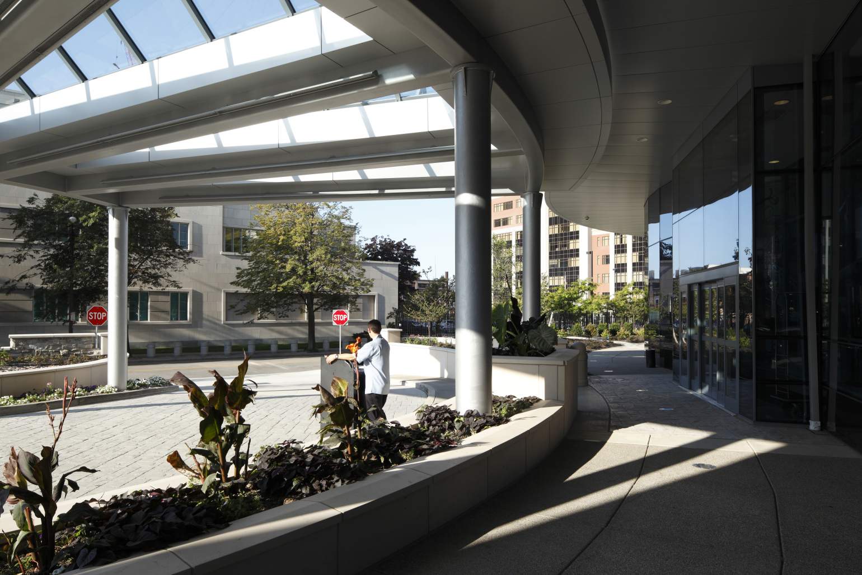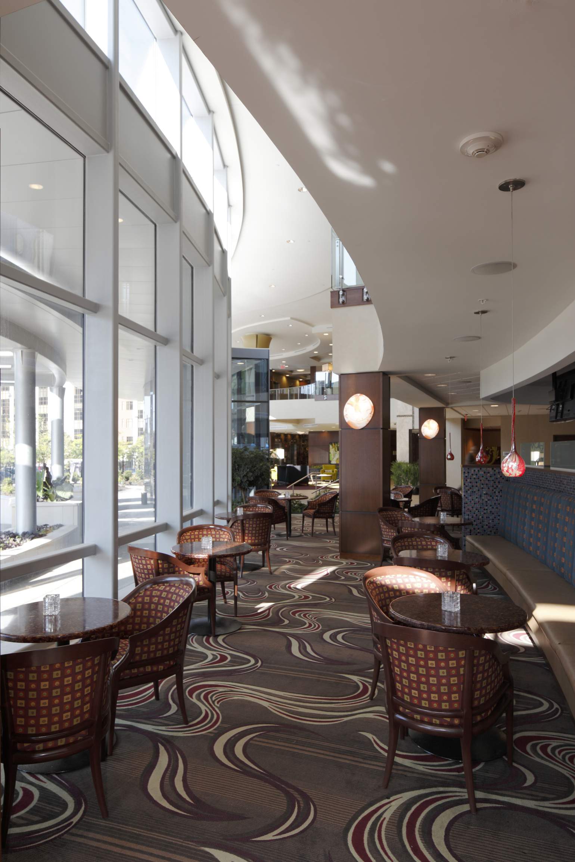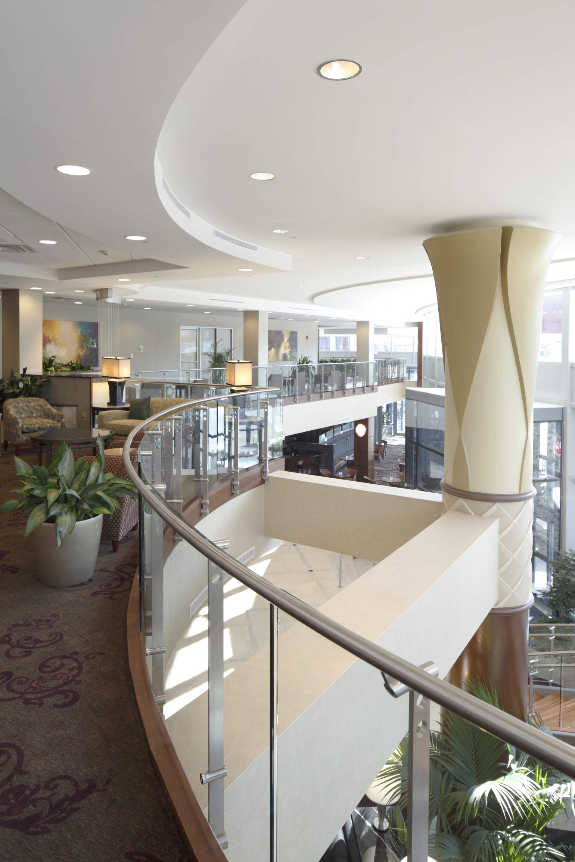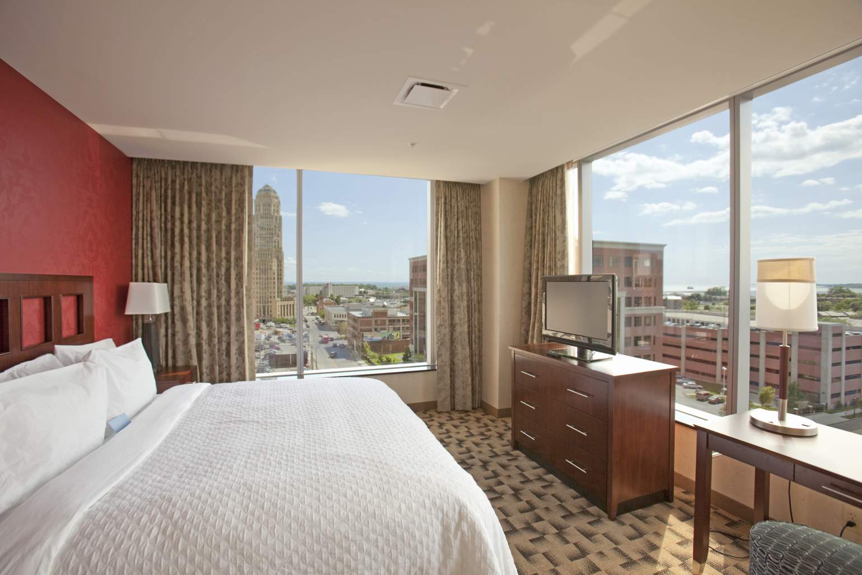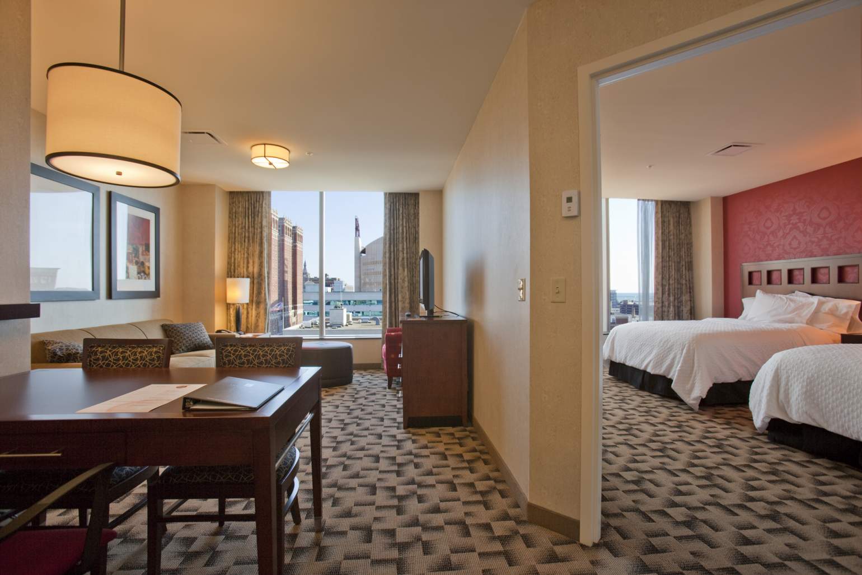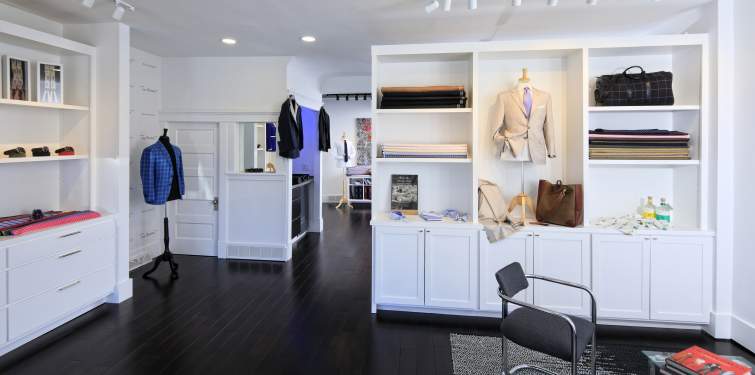This project was developed as a competition winning design for the adaptive re-use of an obsolete 15 story - 450,000 square foot federal office building. The mixed use space program includes a full service hotel, Class-A office space and luxury condominiums.
The design solution includes a new 2-story glass lobby addition and replacement of precast concrete panels with a unitized glass curtain wall. A continuous double-curved façade extension acknowledges the primary building address on Delaware Avenue while creating dramatic views from interior spaces.
Site improvements include a new vehicular drive for hotel guests and visitors. Existing perimeter retaining walls were partially removed and enhanced with landscaping, to provide a more pedestrian friendly transition to the public sidewalks. Street trees were also added, to enhance the urban pedestrian experience.
