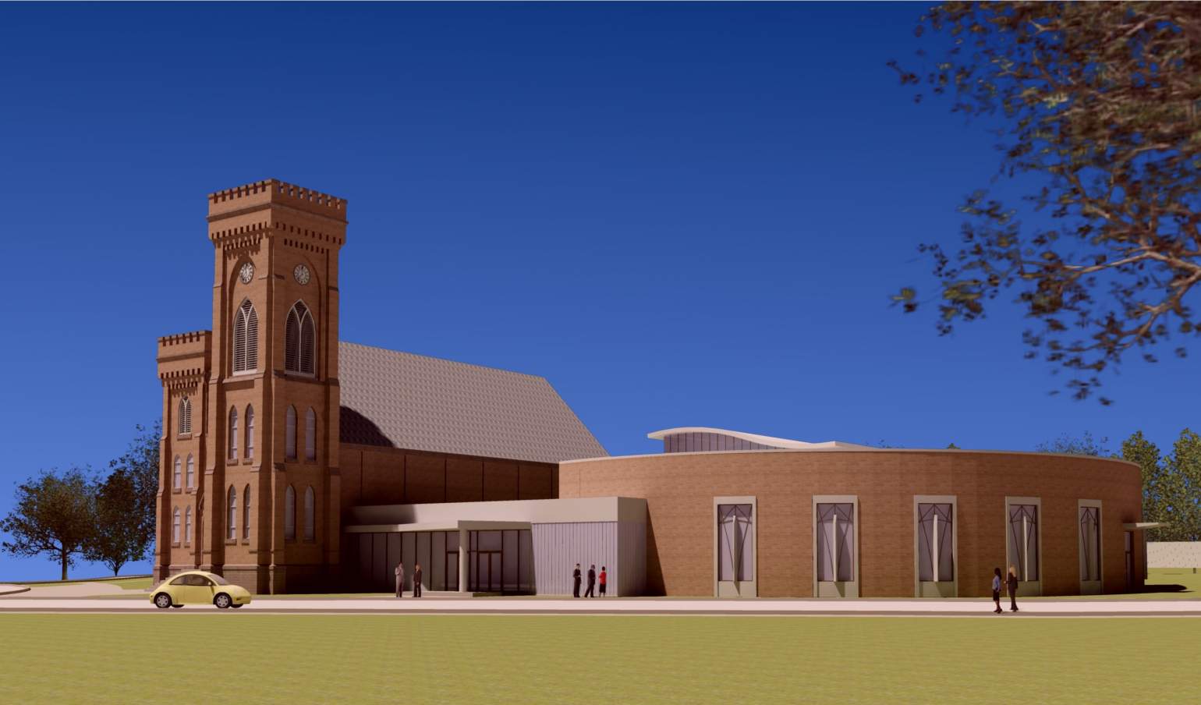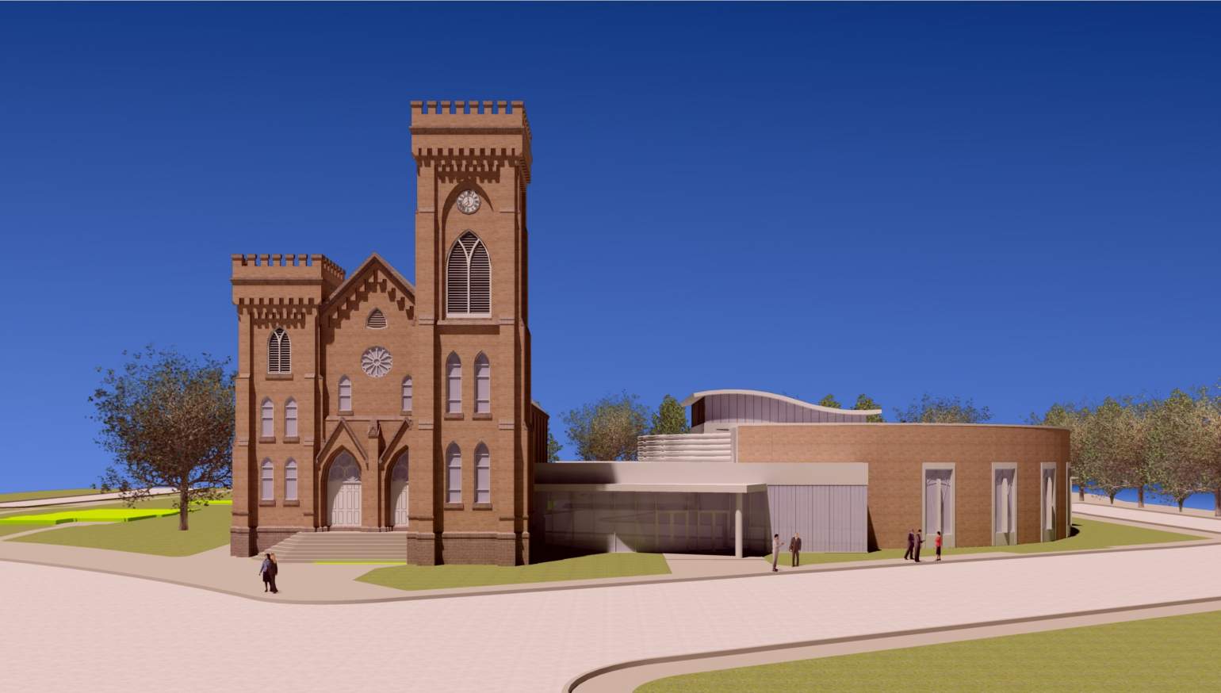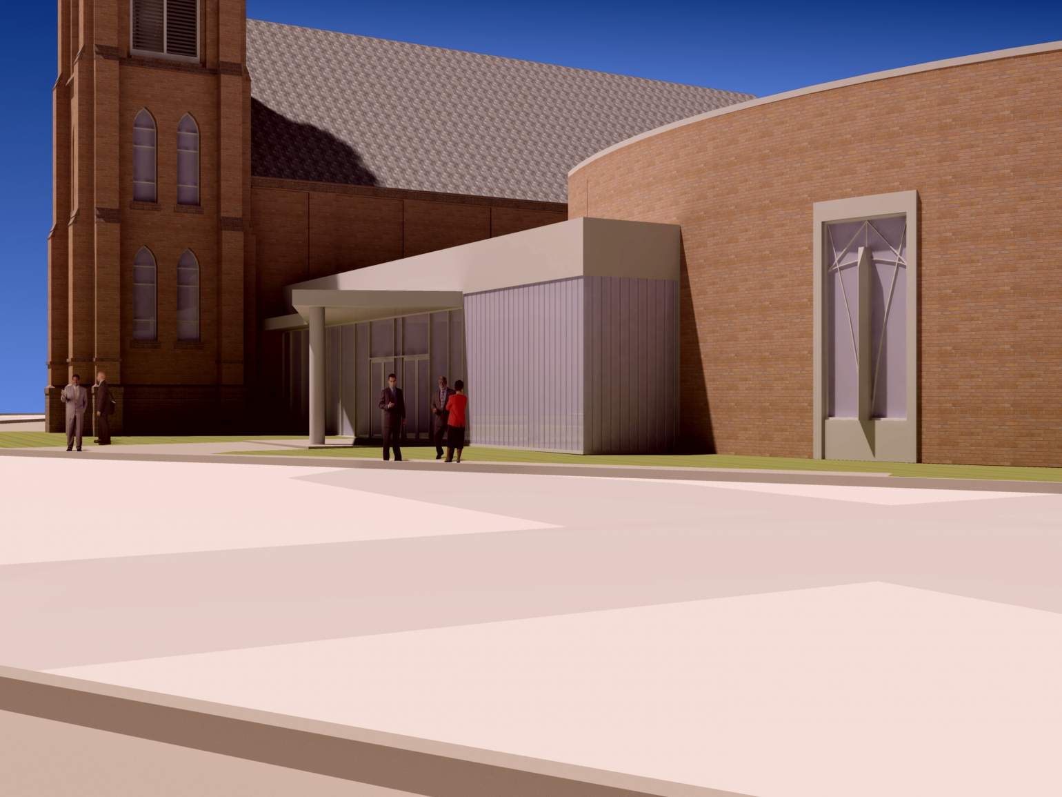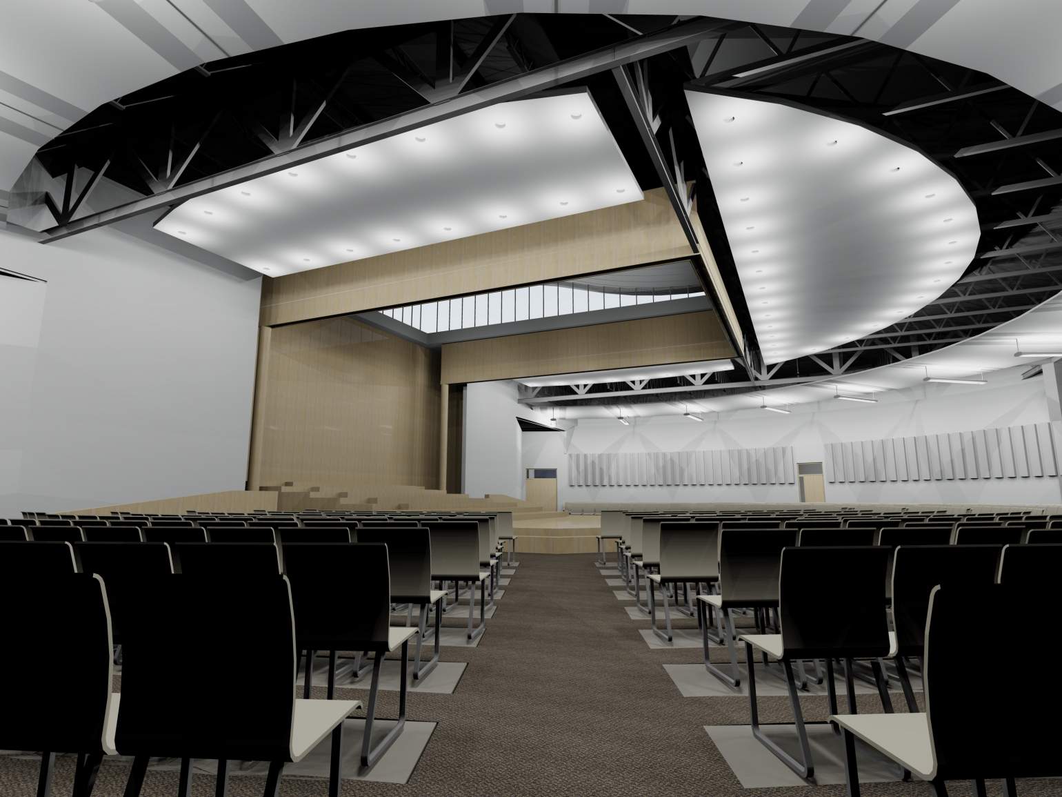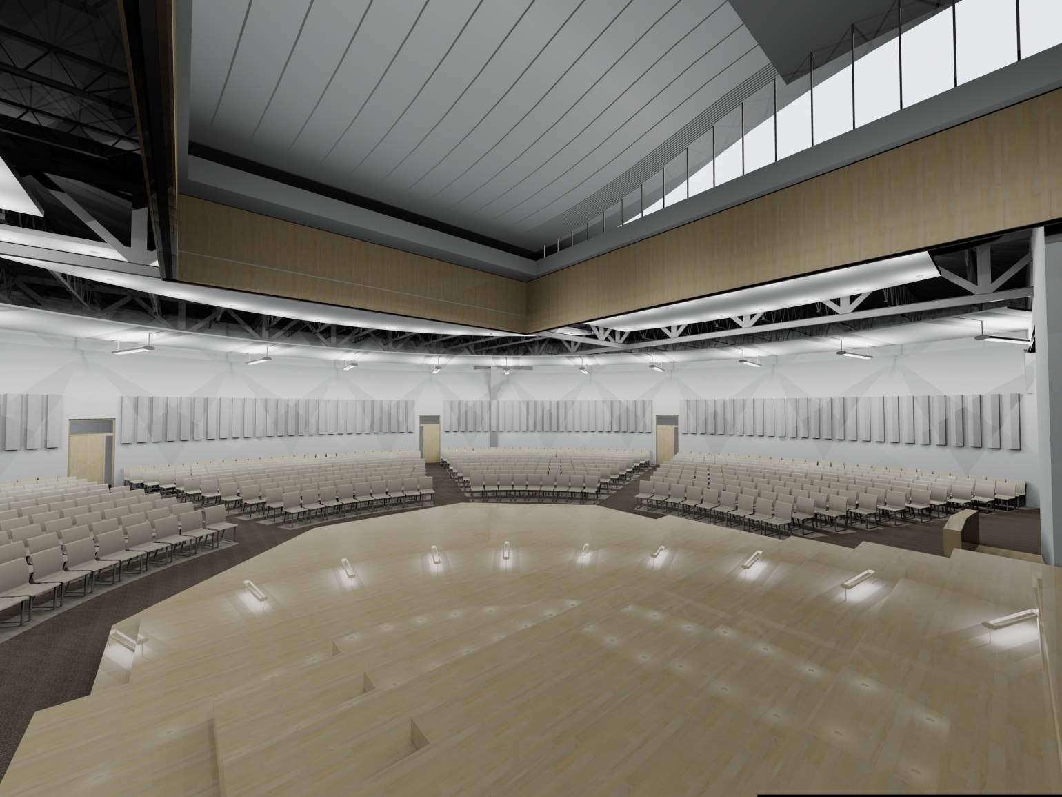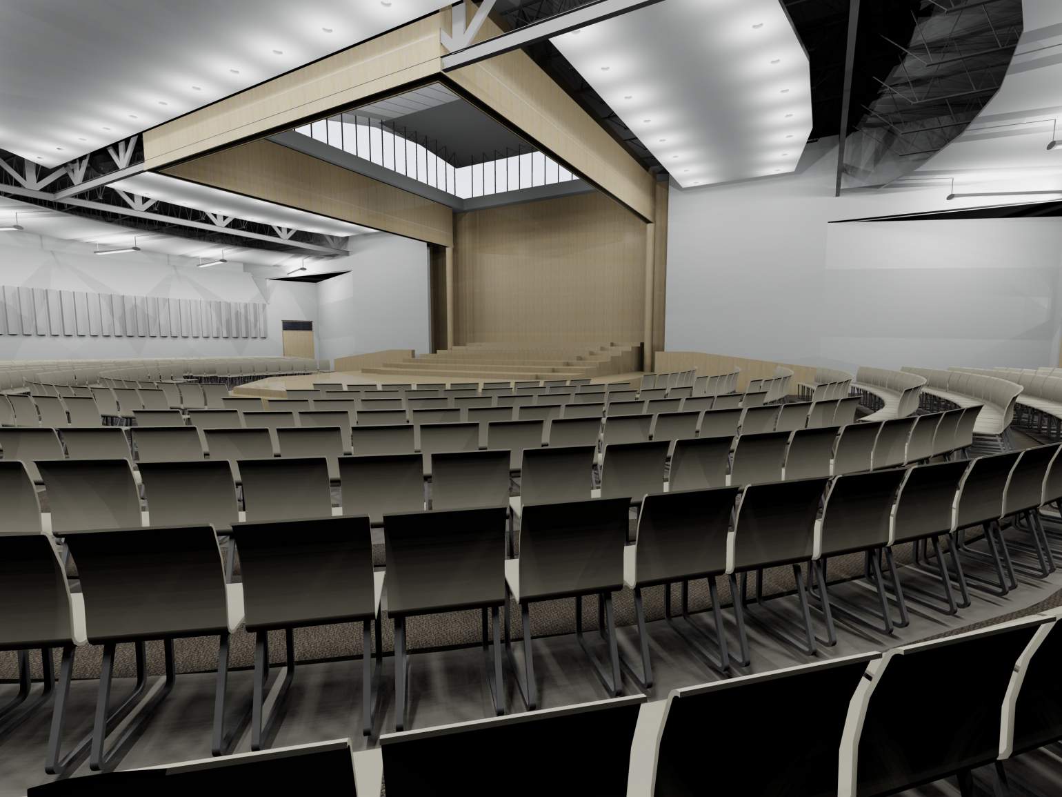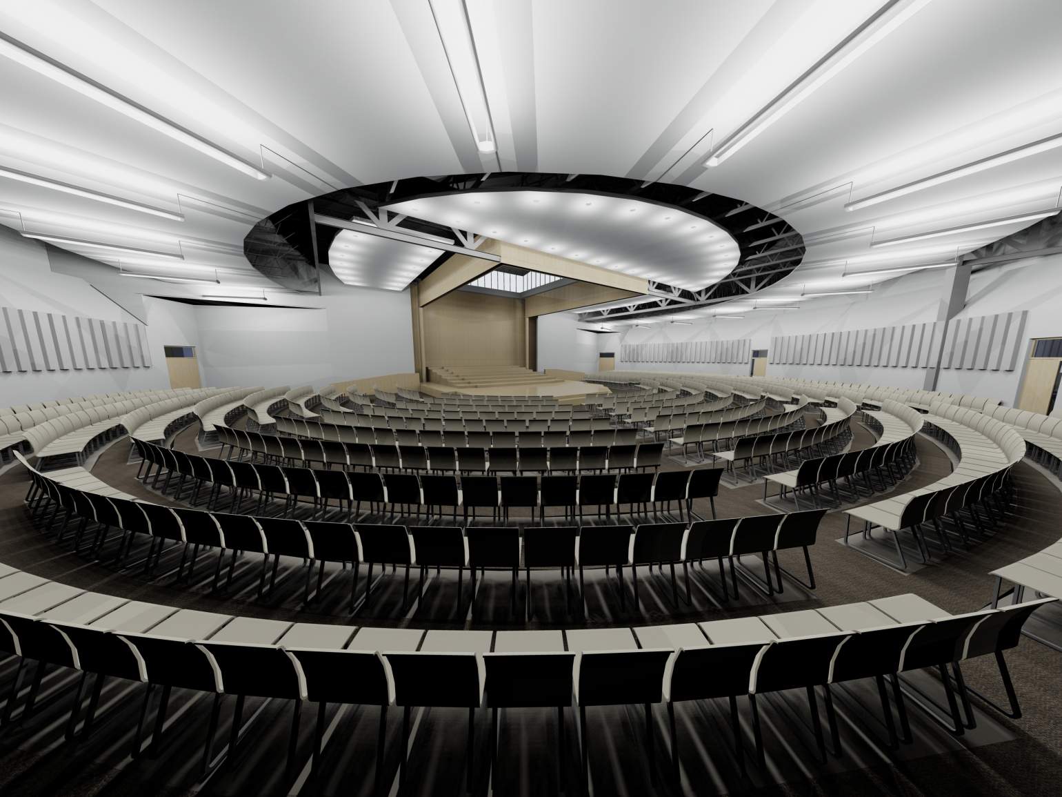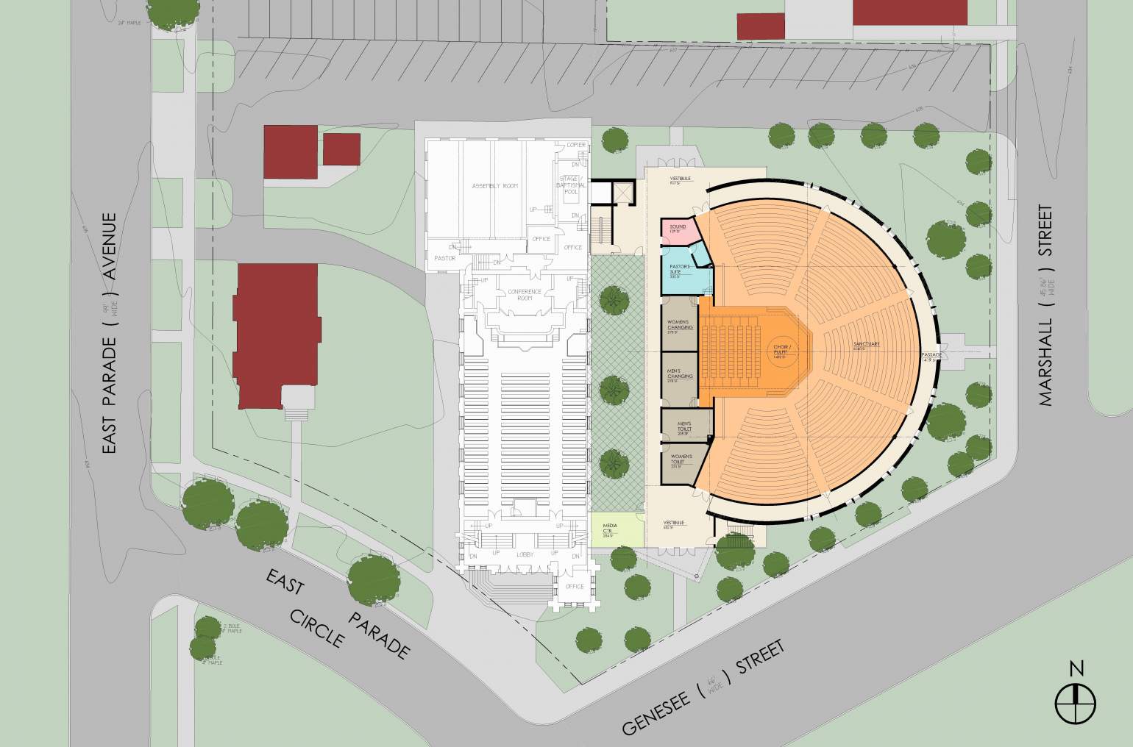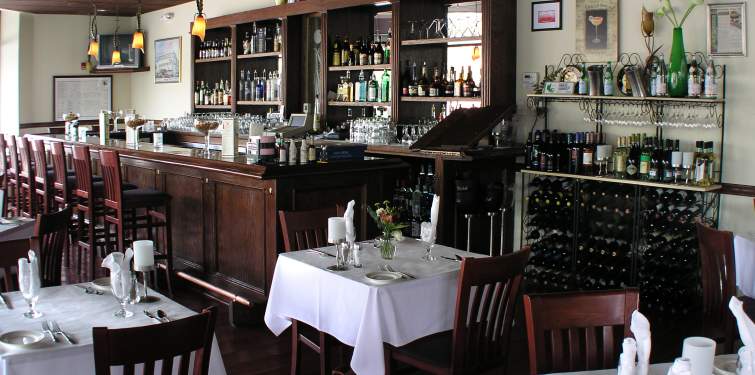A growing congregation and an undersized, outdated existing facility prompted the exploration of a significant new addition. The space program suggested the need for a new sanctuary to accommodate seating for 1000 parishioners, a large choir stand for 100, musician's platform, a baptismal pool and a small prayer chapel. Other space needs included multi-purpose classrooms, administrative offices, pastor's suite, fellowship hall, nursery, and media center.
The design concept proposed a semi-circular sanctuary to provide optimal sight lines and encourage interaction between the pastor and parishioners. The modern design was intended to offer contrast thereby helping to preserve the integrity of the historically significant original church. The curved form of the addition and clerestory roof extension represent a contemporary style accentuating the stylistic differences of new and historic architecture, while selection of exterior colors and materials are intended to create coherence and compatibility.
