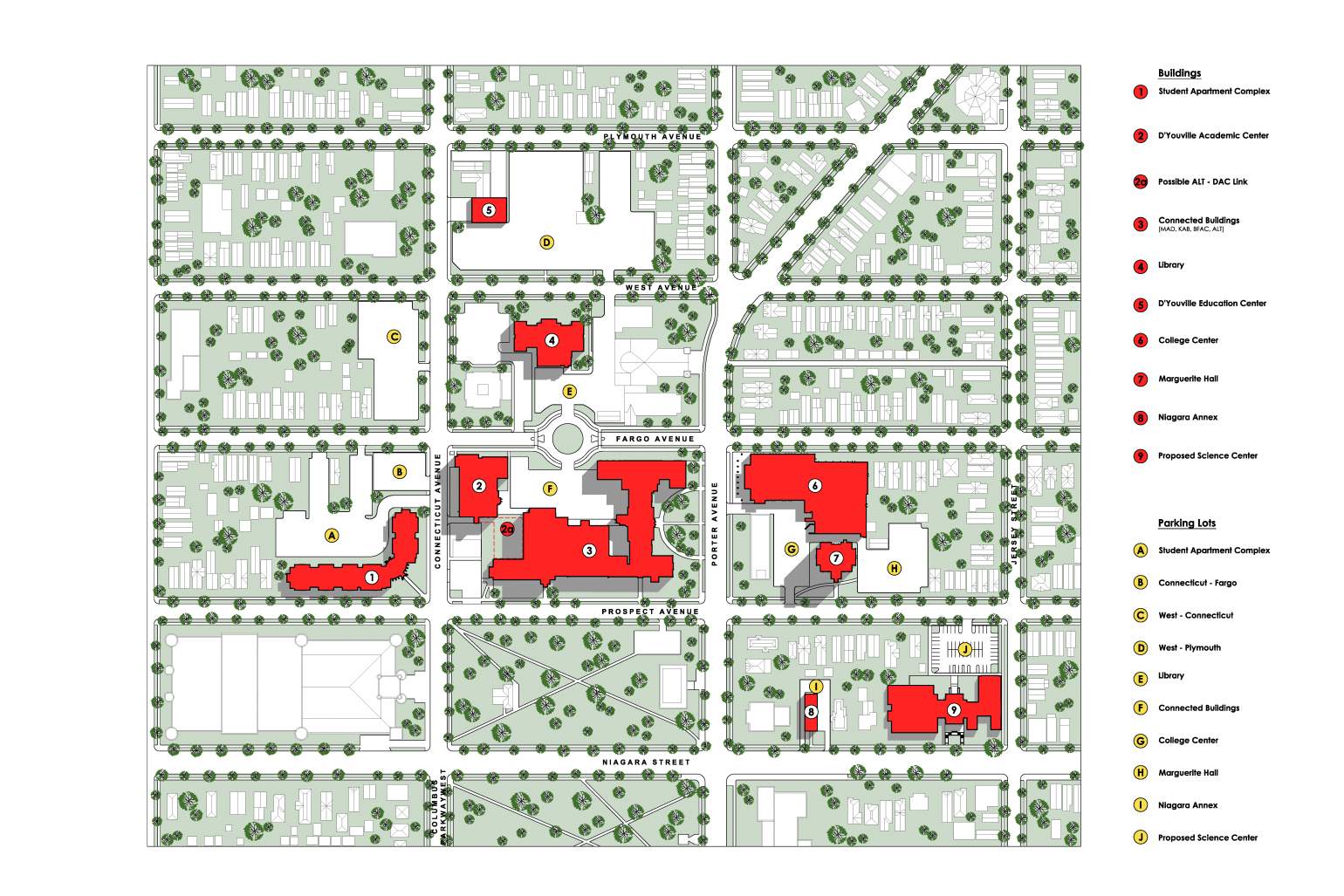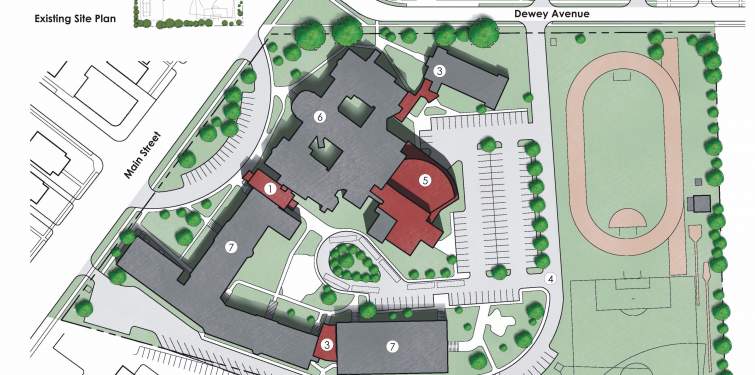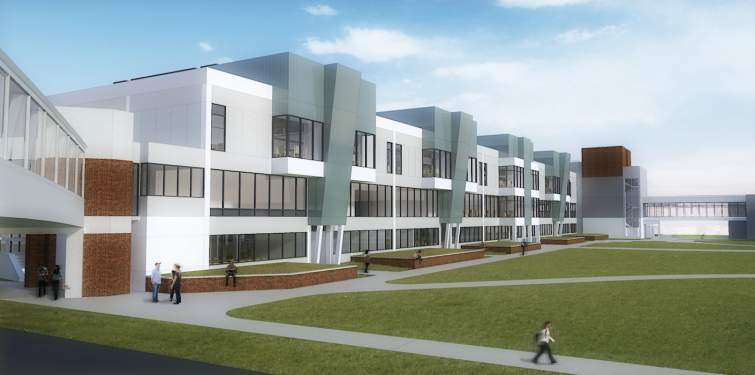D’Youville College engaged the services of Stieglitz Snyder Architecture to help develop a campus wide Master Plan, with the intent of creating a roadmap for future expansion and campus improvements. The study began with an extensive series of interviews that encompassed all facets of campus activities, ranging from Academic Affairs, to Resident housing, Sports facilities, and Administrative needs. From the interviews, SSA formulated a detailed Space Program and established a priorities list, which were used as the basis for developing Master Plan concepts. The first academic project to be implemented will be a new $20 million Science and Technology Center, which will address the need for updated science labs and will provide the College with an exciting new venue for attracting and retaining students.


