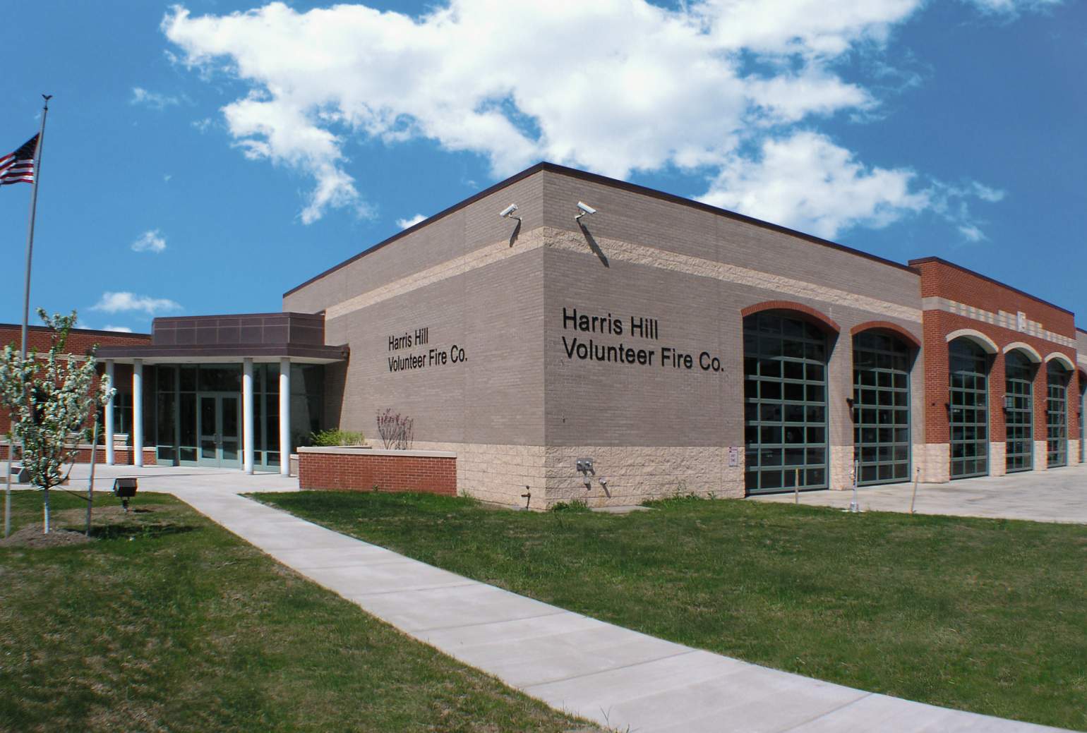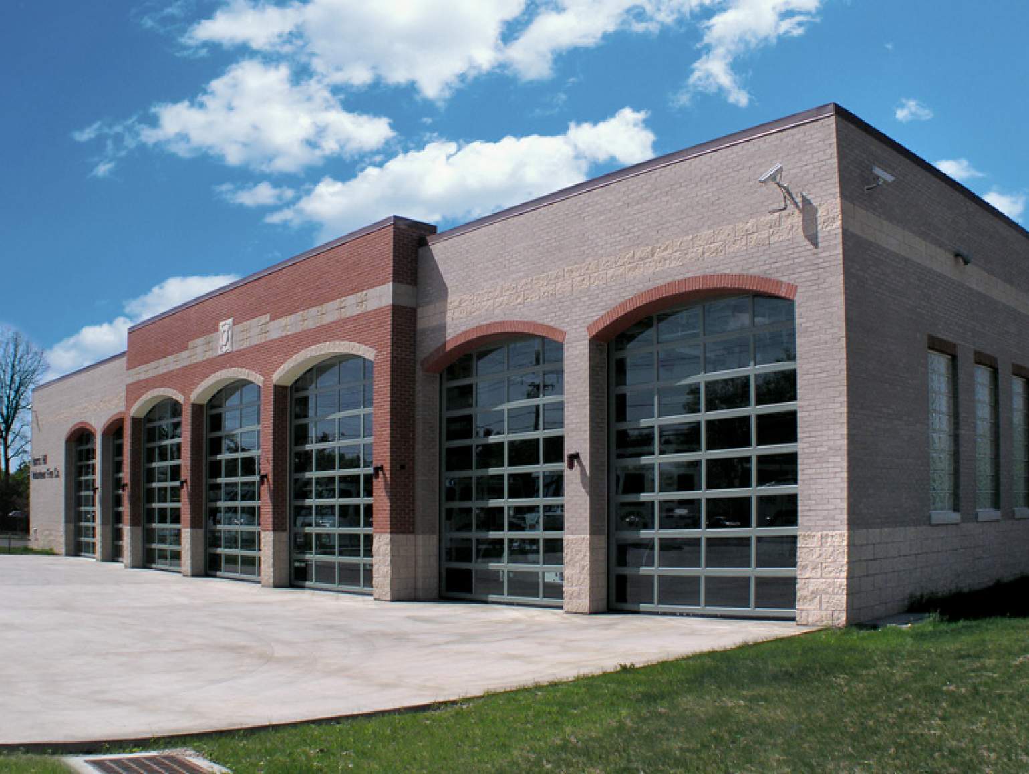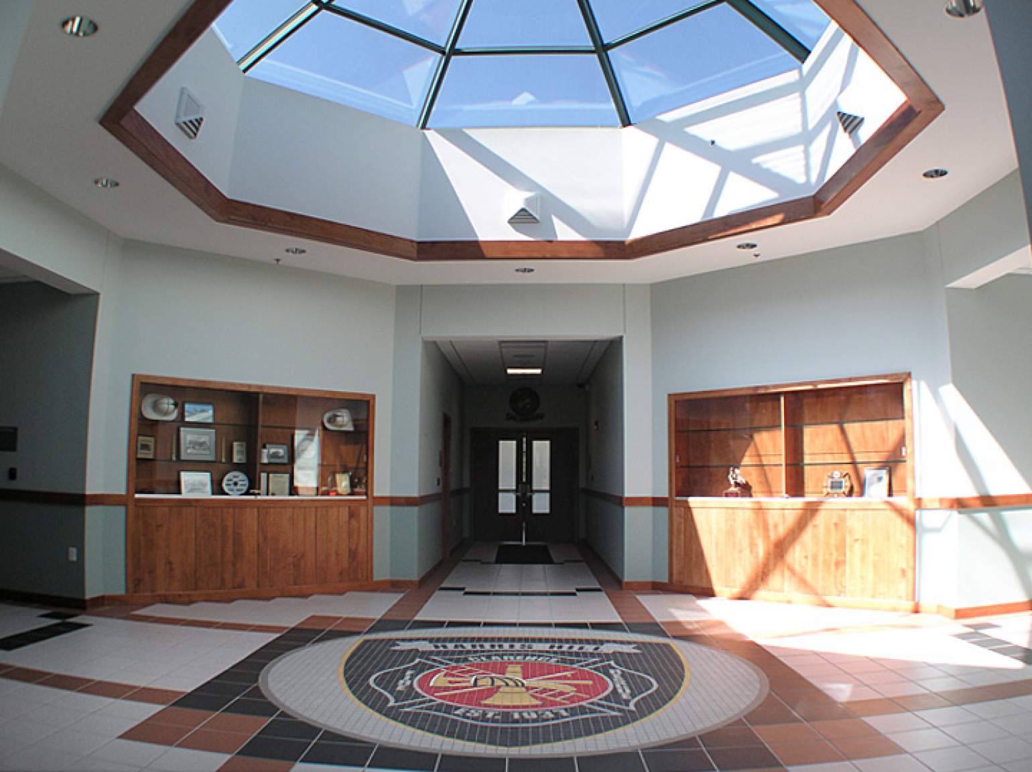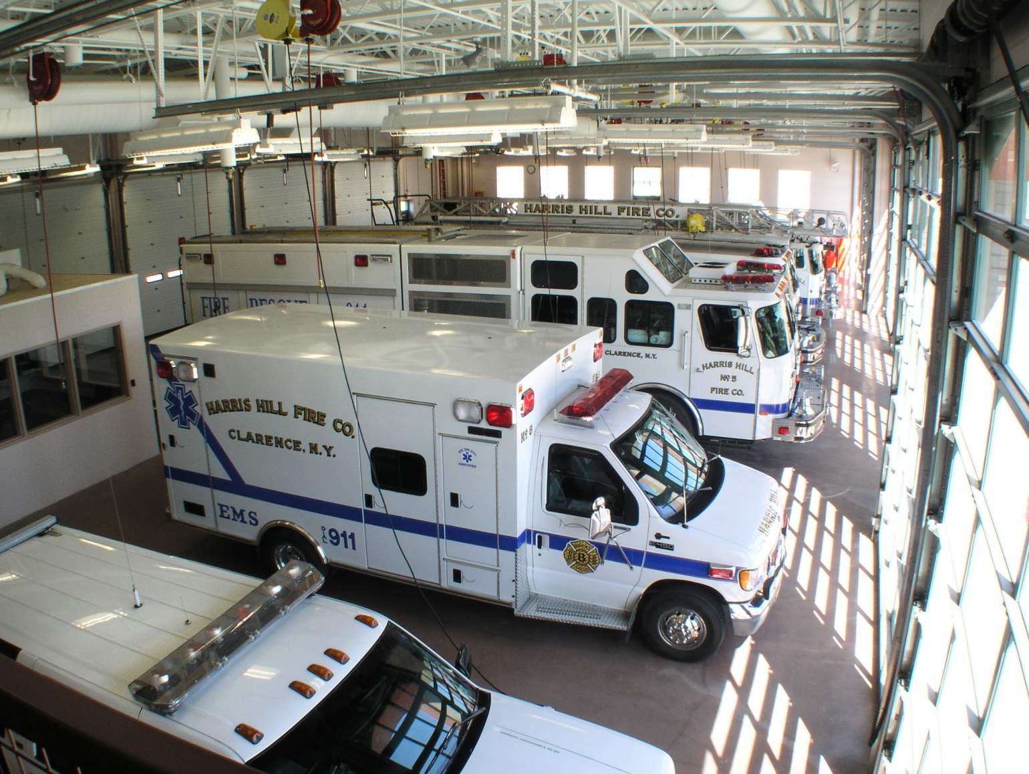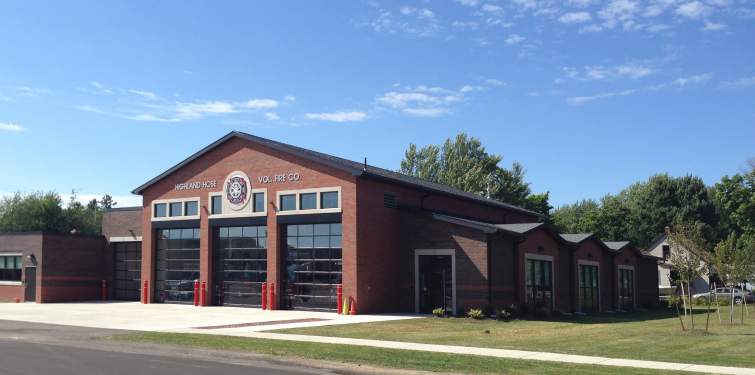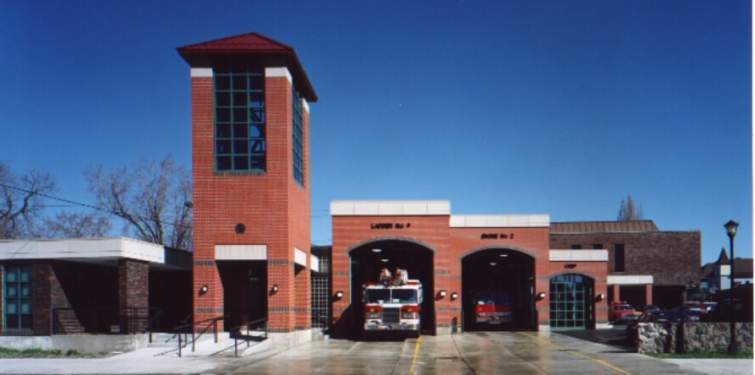Stieglitz Snyder Architecture worked closely with the Harris Hill Volunteer Fire Company from the Facilities Evaluation Study through the final construction of their new LEED certified Fire Hall. The building form is deliberately simple and efficient. The apparatus room and supporting functions are combined in one compact rectangular form, while the remaining spaces occur in the attached building mass, essentially another rectangle. The building has two major axis that connect public functions of the fire hall with offices and the apparatus room. The two components are linked by a common vestibule, which also serves as the main building entrance. A skylight brings natural light into the central lobby that features the insignia of the Harris Hill Volunteer Fire Company in a tile mosaic. Support functions include a Club Room, Training Room and Exercise Room.
