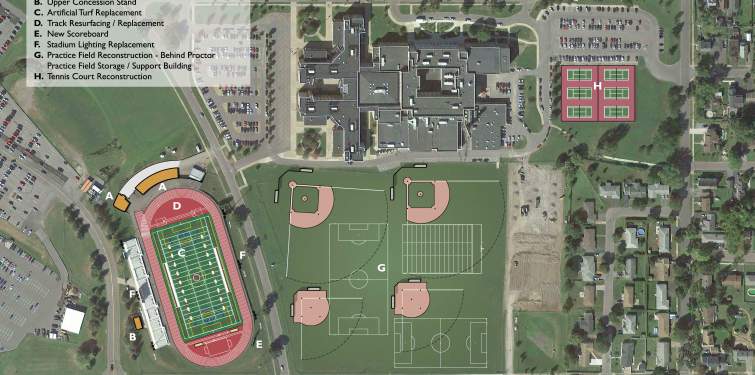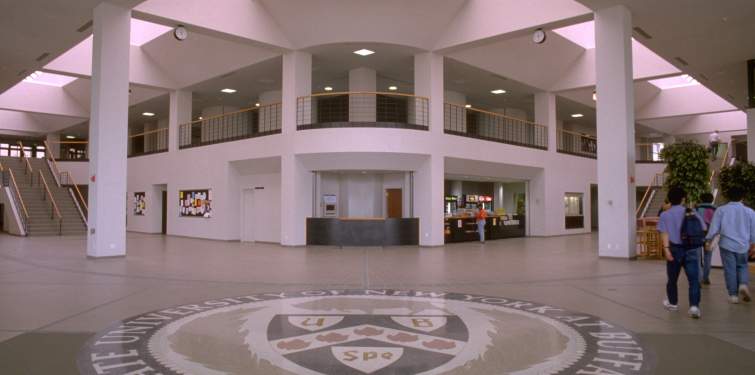Athletic Facility
CHA Companies
Niagara University
Lewiston, NY
Stieglitz Snyder Architecture and CHA companies are partnering to design and provide construction administration for an addition and renovation to Niagara University’s dated Kiernan Athletic Center. The Athletic Center serves the campus' athletic teams, intramural sports and student body's fitness needs. The 18,000 gsf addition includes a weight room, spinning studio, multi-purpose dance studio as well as recreation administration and sports medicine offices. Heavy renovations to the administrative wing will reconfigure the space to better suite the needs of the growing university. Expanding the lobby and cosmetic repairs to the existing space provide opportunities for rebranding and modernization.





