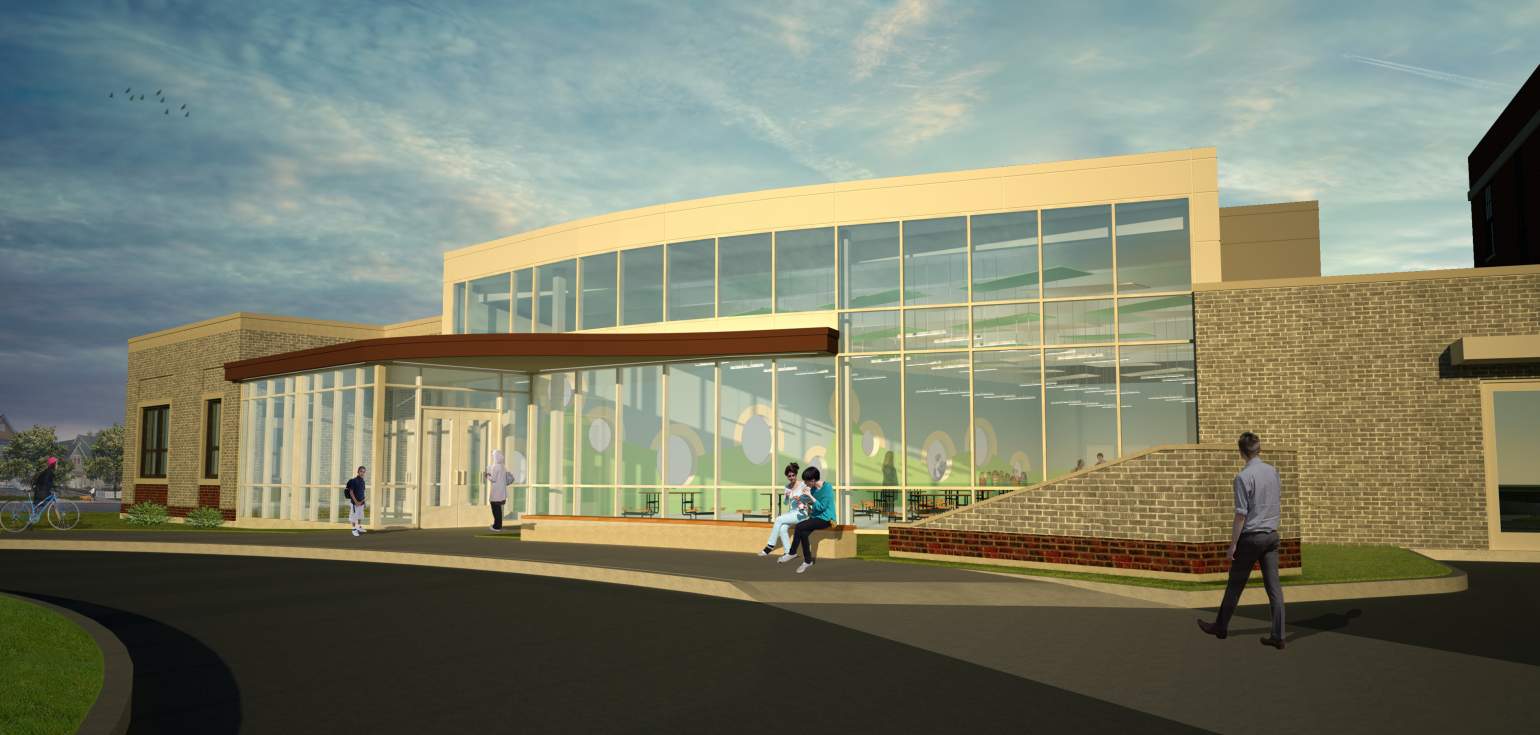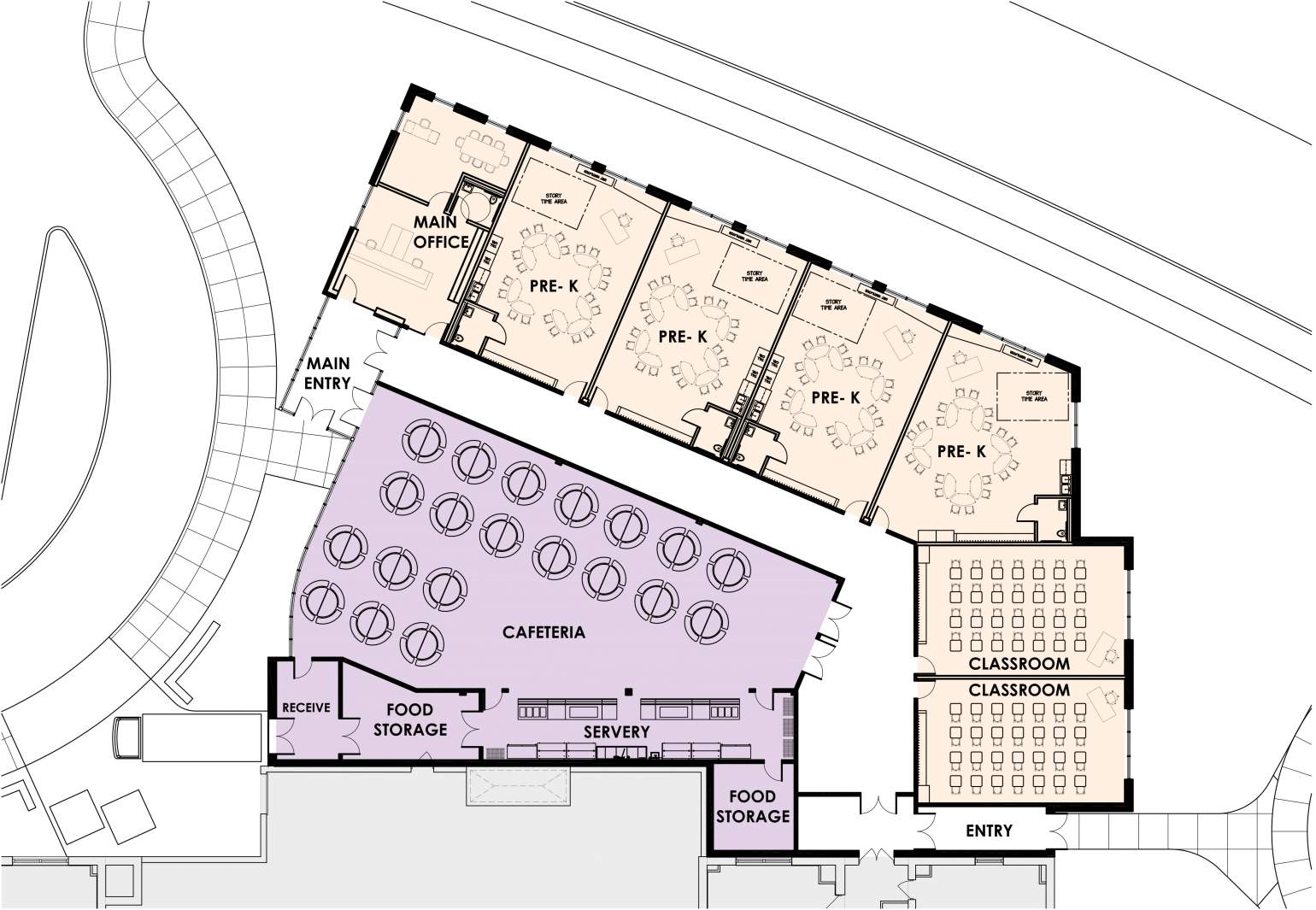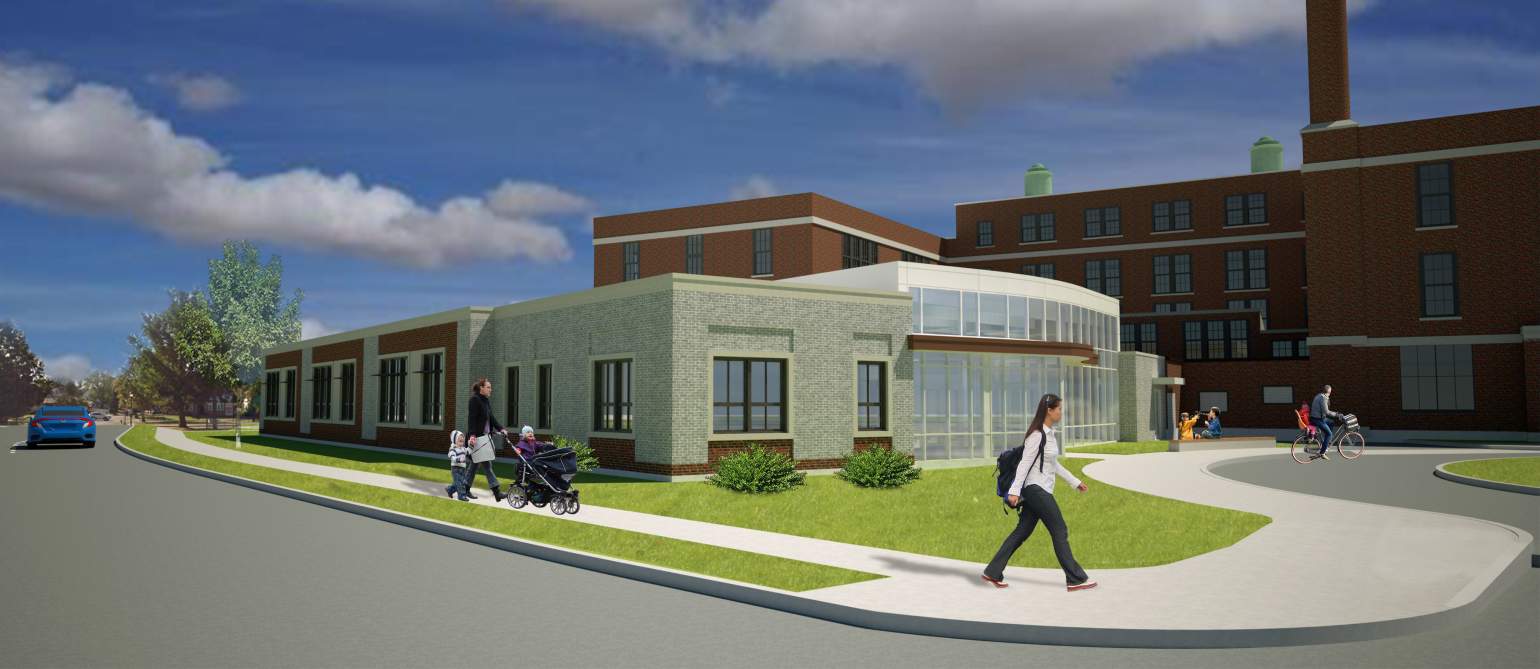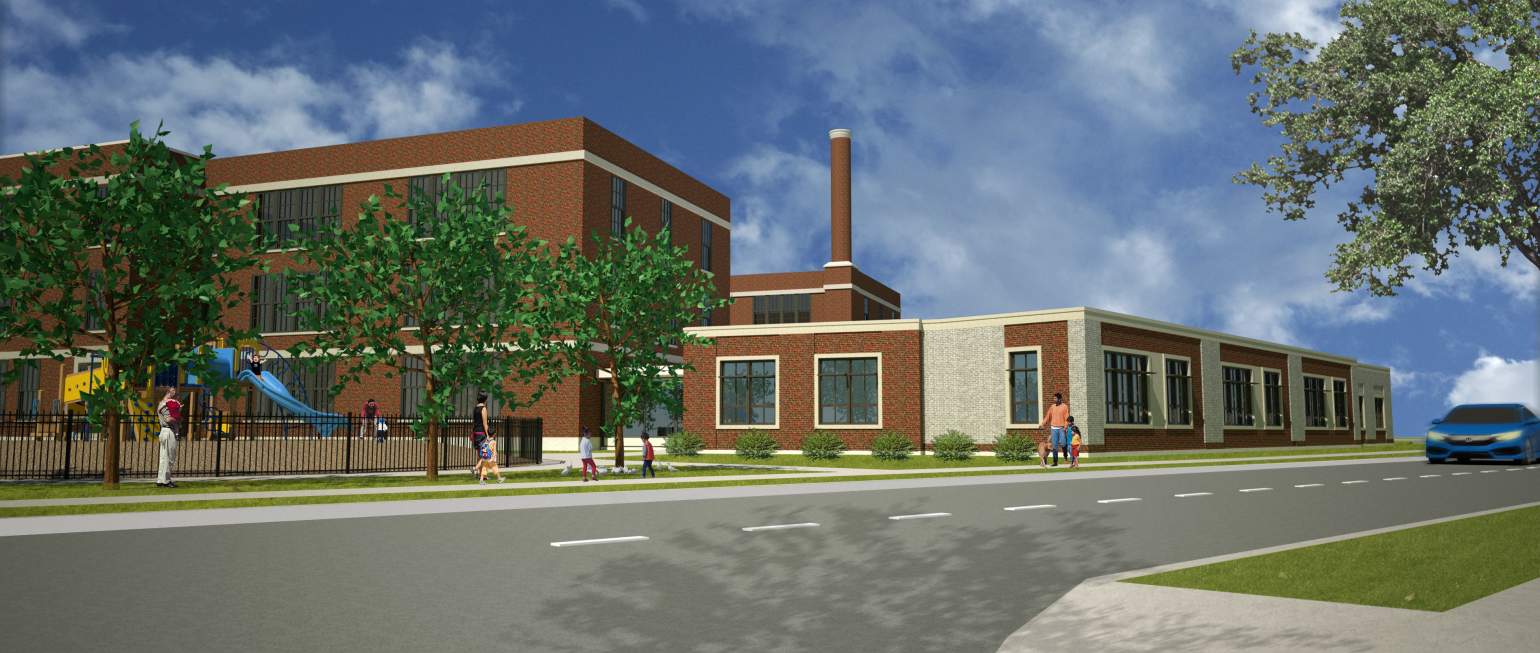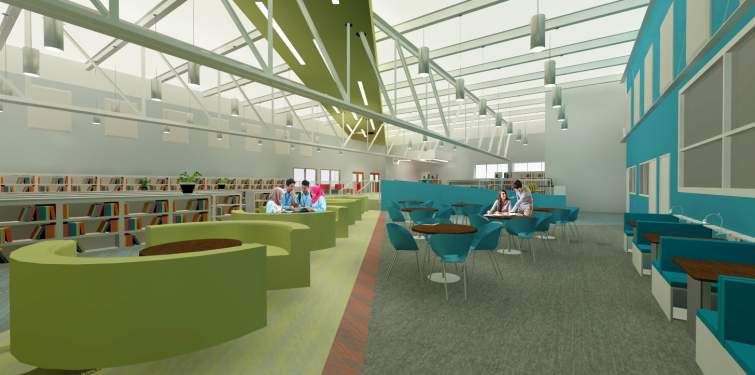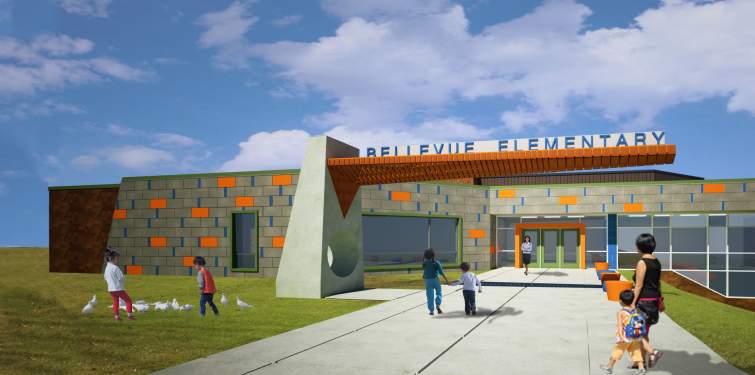Construction to be completed December 2021
Buffalo Board of Education
Classroom and Cafeteria Addition
Buffalo, NY
Stieglitz Snyder Architecture is producing construction documents for an addition to the North Park Academy to accommodate the changing demographics in this community school and provide a new pre-K program. The 15,000 square foot addition includes a cafeteria, six classrooms and an administrative suite.
The design is sensitive to the historic significance of the existing school and utilizes a material palette that complements the existing structure. With an intentionally humble street presence, the design features a one and half story cafeteria with curved curtain wall facade to maximize natural light. Situated adjacent to the parking lot, the addition will serve as the new public entrance for visitors to the community school.
