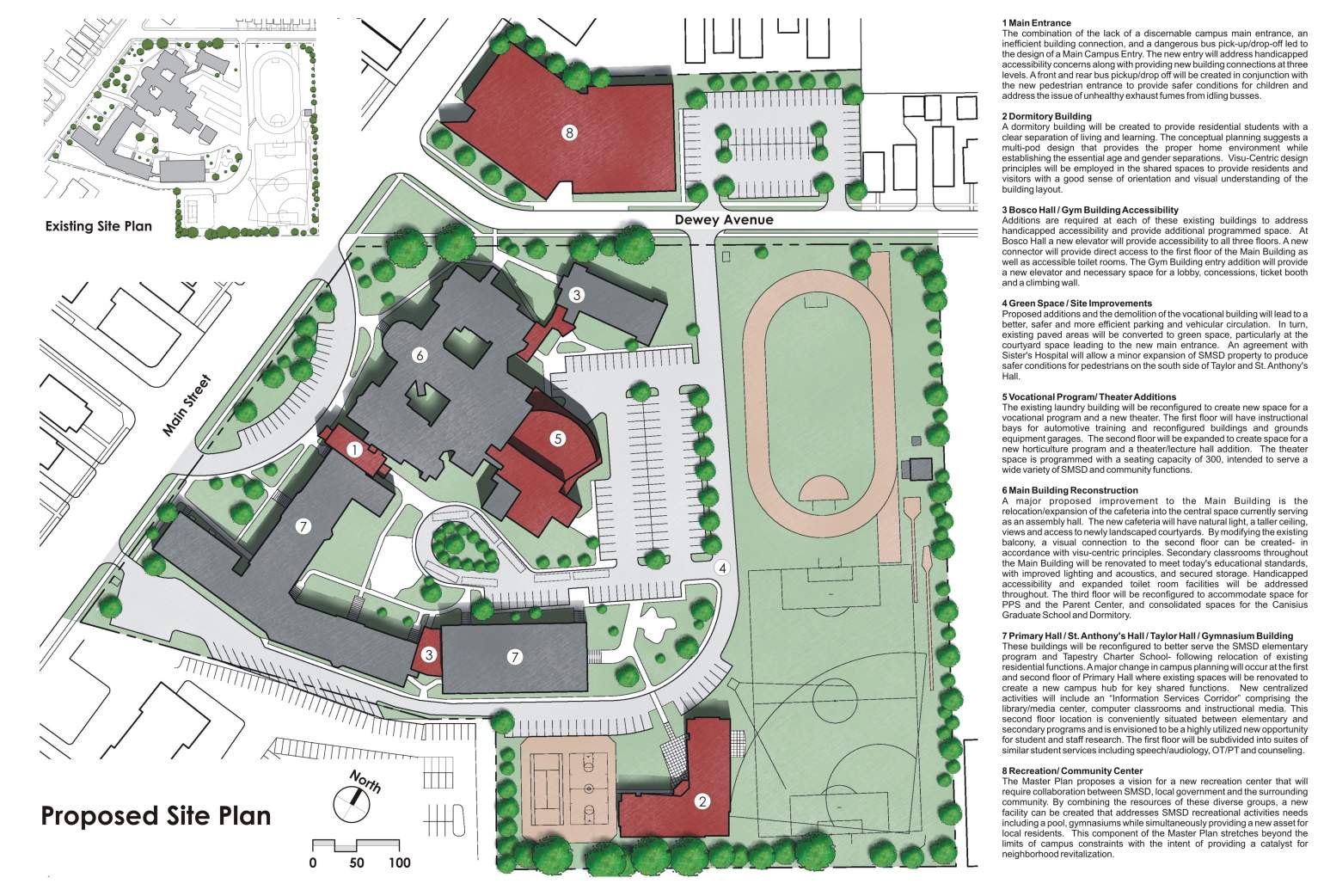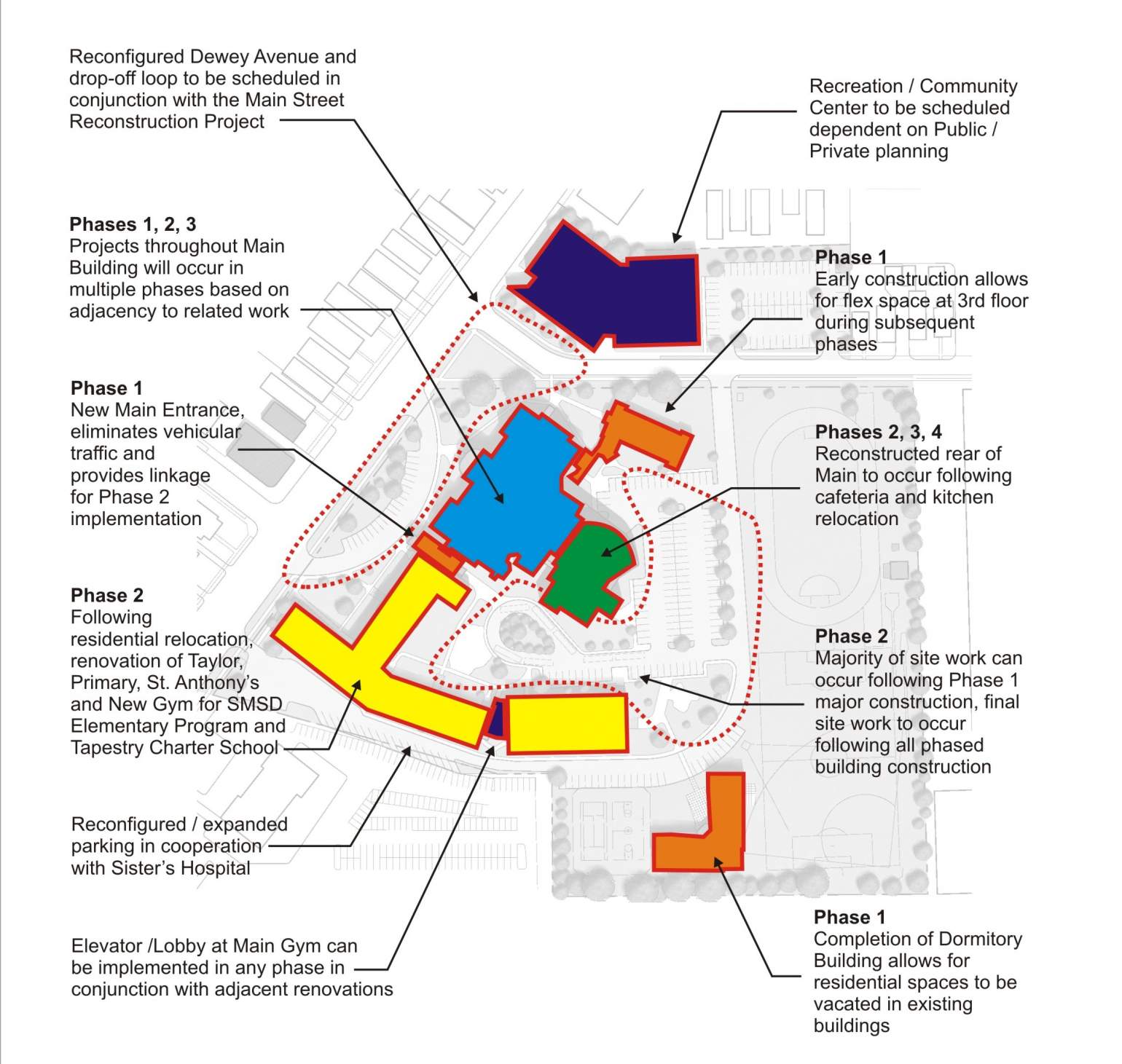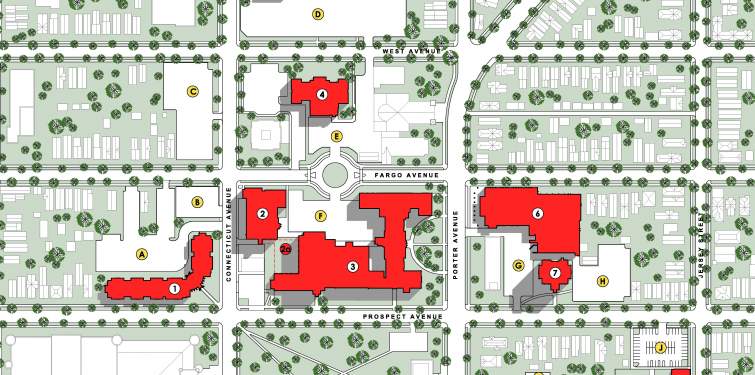The master plan addresses all of the school's major planning objectives through a phase development of several new buildings, additions and alterations to the existing campus. All proposed planning has been developed in association with principles of deaf design.
The first project will be the construction of a new main entrance between the main building and primary hall, providing handicapped accessibility and connections at all levels. Simultaneously, a new dormitory building is envisioned to be built adjacent to the existing tennis courts, creating a separate home for residential programs. Interior space modifications include a new centralized core of shared school functions. A recreation/community center is planned for properties across Dewey Avenue and will contain multiple gymnasiums, a natatorium, racquetball courts, a climbing wall, lecture room, offices and other support functions.


